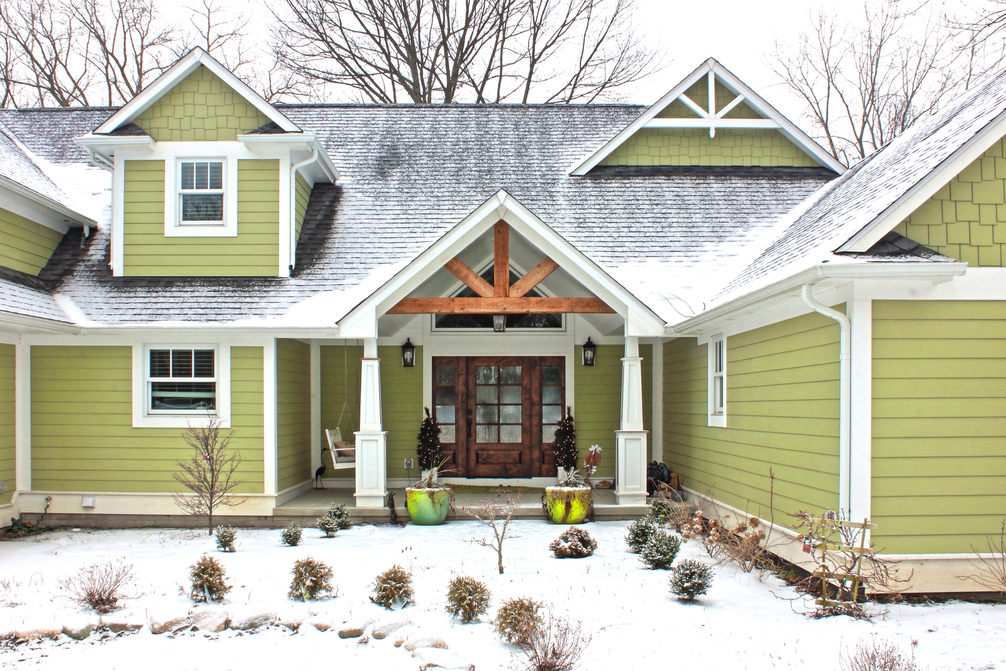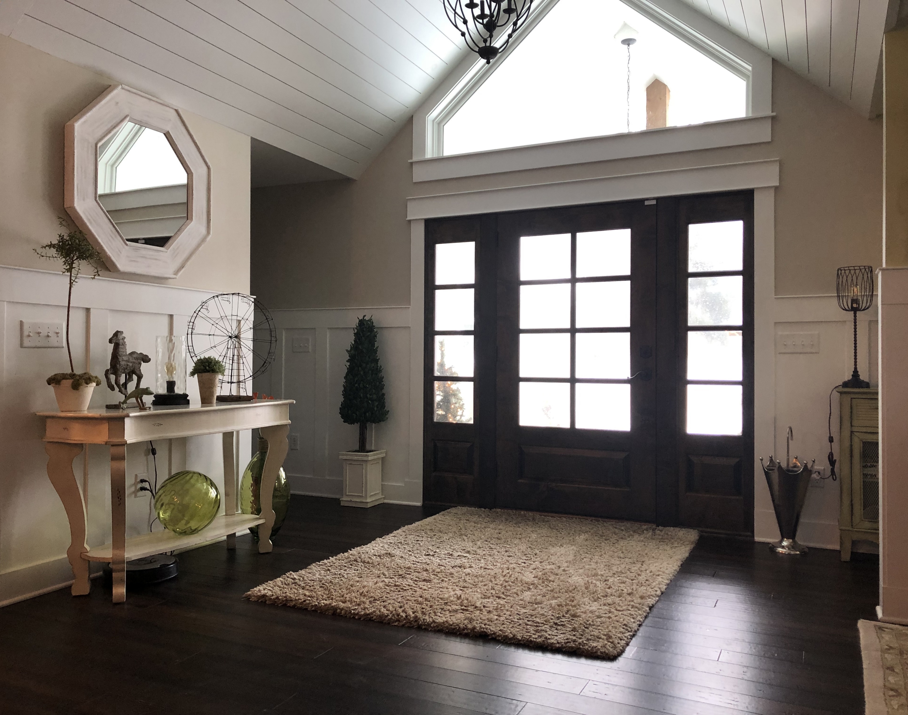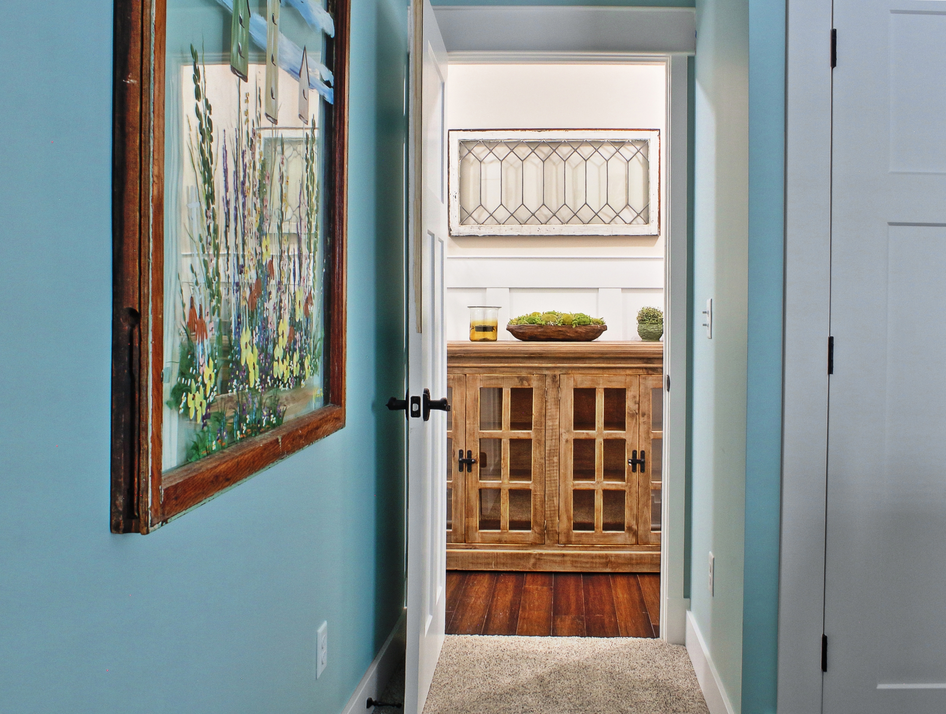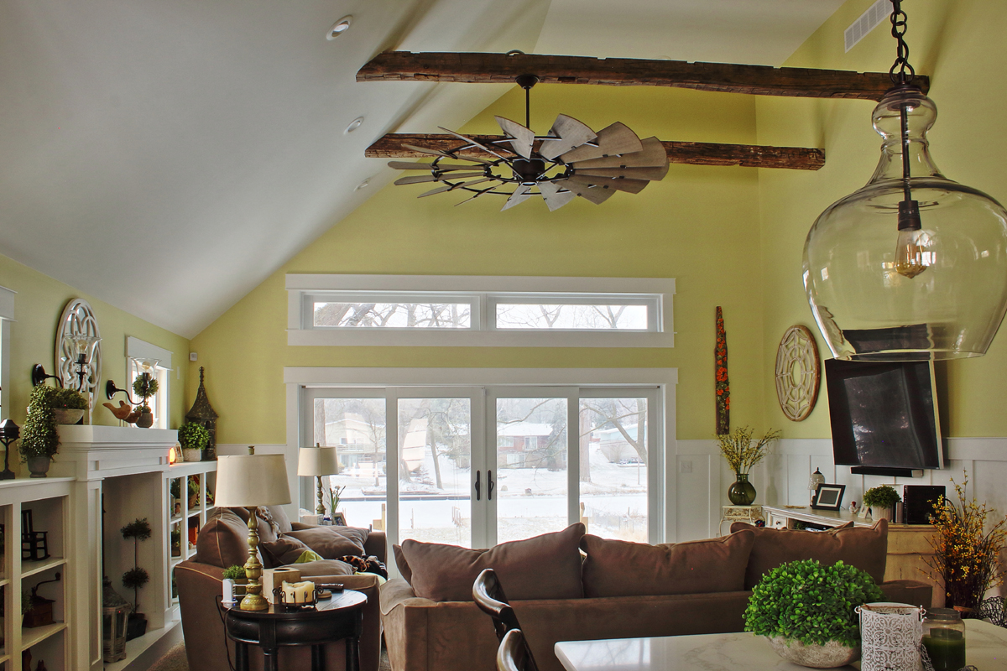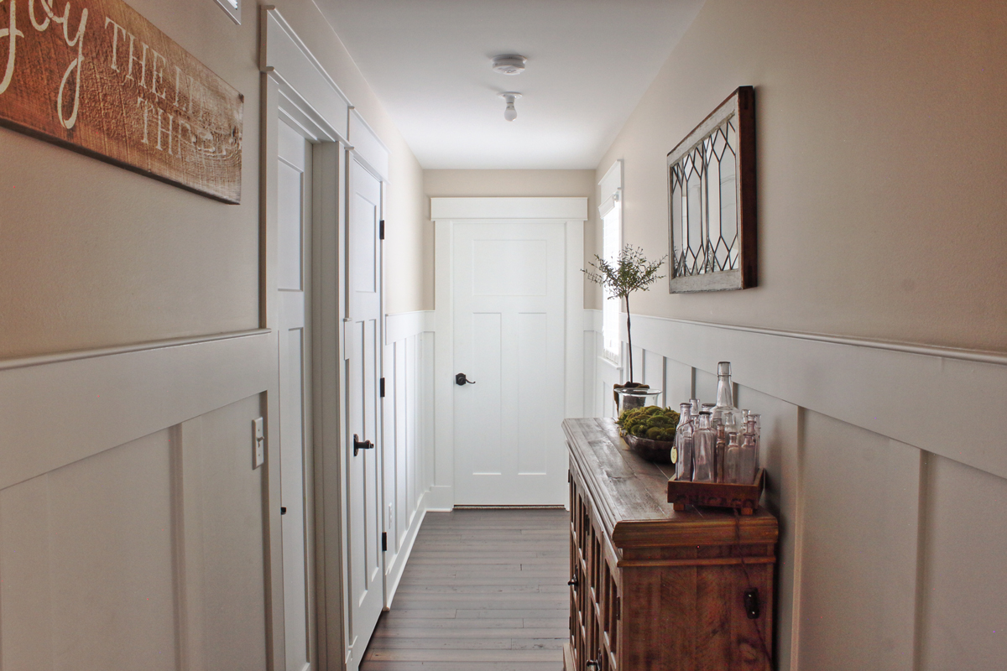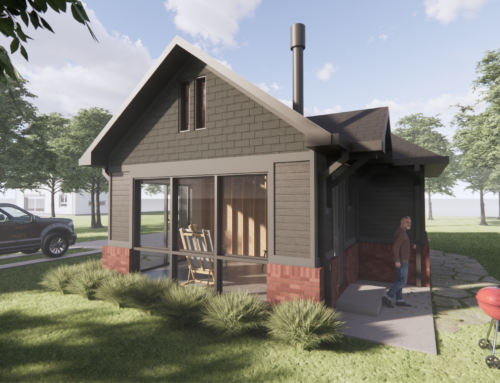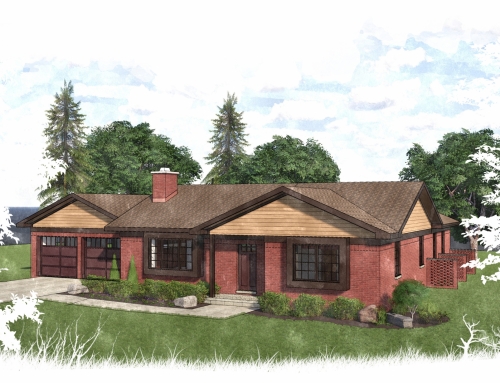Project Description
A residential remodel and addition to an original single-story home that was built in the 1950’s. The house is situated on a sloping site with a canal to access Lake Erie on the rea. The residential addition and remodel called for the removal of the existing single-story roof, exterior face brick, garage and breezeway in order to accommodate the New Craftsman Style Addition. The New Exterior Aesthetic incorporates architectural features such as exposed rafters, decorative brackets under roof, deep overhangs, concrete shake shingle and lap board siding, and handcrafted stone. The Garage was replaced with a New 2-Story (4) car garage with overhead doors on the front and on the rear. The breezeway was expanded to include a New 1/2 Bath, Laundry Room and Stair to the Second Floor. The Kitchen and Dining Area were opened-up to make a larger footprint, rework the layout of the countertops, cabinets and capture views of the canal at the rear of the house. The Great Room has a new vaulted ceiling and stone fire place. The Master Bed & Bathroom are enlarged to make larger with updated finishes, cabinetry, fixtures and furnishings. The other Bedroom and Bathroom has been updated to include new finishes, cabinetry, fixtures and furnishings.

